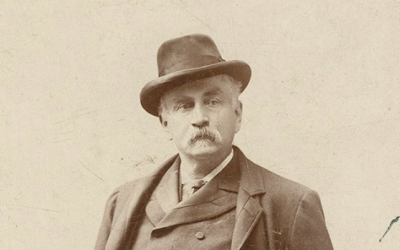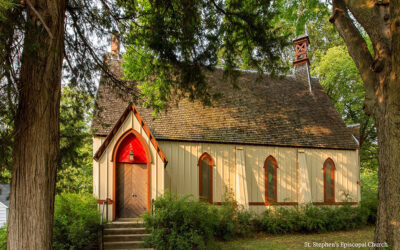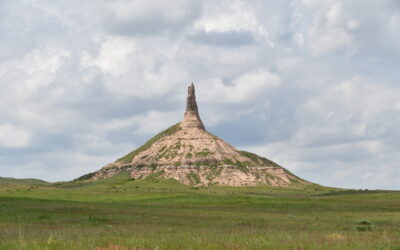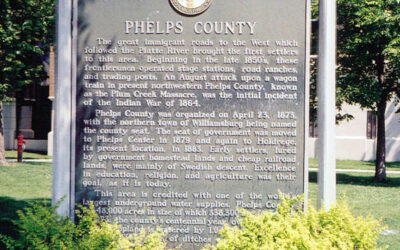NEBRASKA STATE HISTORICAL SOCIETY MANUSCRIPT FINDING AID
RG3134.AM: George A. Berlinghof, 1858-1944
Architectural drawings: ca. 1910-1925
Beatrice, Gage County and Lincoln, Lancaster County, Neb.: Architect
Size: 3 oversized folders
BACKGROUND NOTE
George A. Berlinghof was born in Frankfort-on-the-Main (present-day Germany), July 24, 1858. He came to the United States in either 1890 or 1891. He appears as an architect in Beatrice, Nebraska in 1898. By 1906 Berlinghof had begun an architecture business in Lincoln. From around 1911 until 1918, the architectural firm of Berlinghof and Davis (Ellery L. Davis) built many important structures in Lincoln and established a position of prominence. Among the buildings designed by Berlinghof and Davis were the Lincoln High School, Bancroft School, the Security Mutual Building, and Miller and Paine. They also designed a large number of schools and courthouses in Nebraska. After the partnership broke up, Berlinghof continued in his own practice until his retirement in 1930. He died in Lincoln on May 30, 1944.
SCOPE AND CONTENT NOTE
This collection consists of three oversize folders of manuscript material designated as one series: 1) Architectural Renderings, ca. 1910-1925. The material is comprised of water color renderings and a line drawing of buildings designed by architect George A. Berlinghof. Only two of the renderings are dated (1918 and 1925), but it is likely that most of the artistic representations were done during the time period 1911-1918, when Berlinghof was a senior partner in the architectural firm of Berlinghof and Davis. Many of the building sketches in this collection are unidentified. The description listing that follows includes information found on the artwork.
Note: See the Nebraska History Index for articles relating to George Berlinghof.
DESCRIPTION
Series 1 – Architectural renderings, ca. 1911-1925
Folder 1
Public Building (white stone building, possibly a courthouse) – watercolor
Thayer County Public Building (courthouse) – watercolor
Downtown Building, 1918 – watercolor
Nebraska State Historical Society Library and Museum (not built) – watercolor
Nebraska State University, Main or Administration Division of city group – watercolor [Berlinghof & Davis, Architects]
Nebraska State Univ., Library and Administration group on the farm campus – watercolor [Berlinghof & Davis, Architects]
Yavapai County Court House [Berlinghof & Davis, Architects]
Folder 2
University Place High School building, ca. 1910 – watercolor
Elaborate house – watercolor
University of Nebraska Administration building – watercolor [Berlinghof & Davis, Architects]
Public Building – watercolor
McCloud Hotel, York, Nebraska – watercolor
Public Building (possibly another version of the Nebraska State Historical Society Library and Museum (not built)) – watercolor
Folder 3
Red Brick Building with Spanish red tiles and with red quoins. Window boxes at all windows. Building has five chimneys. Dated 1925 – watercolor
County Court House – watercolor
Large Downtown Building – apartments, hotel or offices – watercolor
Front Facade of Building – watercolor
Public Building (possibly another version of the Nebraska State Historical Society Library and Museum (not built)) – pen and ink drawing
ADDED ENTRIES:
Architects — Nebraska
Architecture — Designs and plans
Berlinghof & Davis, Architects (Lincoln, Neb.)
Berlinghof, George A., 1858-1944
Davis, Ellery Lothrop, 1887-1956
Fitzpatrick, Francis Willford, 1863-1931
Lancaster County (Neb.) — History
Lincoln (Neb.) — Architecture
McCloud Hotel (York, Neb.)
Thayer County (Neb.) — History
York (Neb.) — History
York County (Neb.) — History
AIP/ksa 01-1990
02-22-2010 Revised TMM




