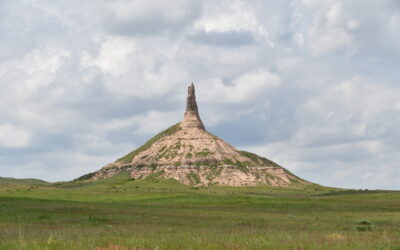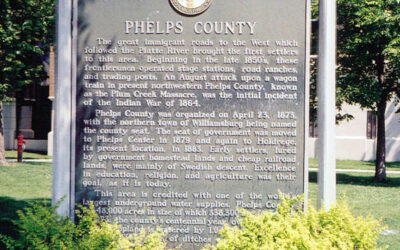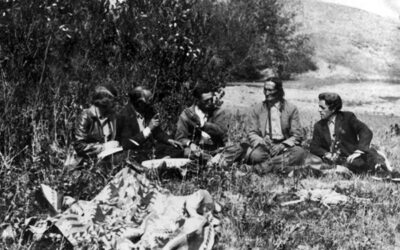HISTORY NEBRASKA MANUSCRIPT FINDING AID
RG4050.AM: Albert Henry Dyer, 1854-1926
Architectural drawings: 1913-1932, n.d.
Fremont, Dodge County, Neb.: Architect
Size: Approx. 3.0 cu.ft.
BACKGROUND NOTE
Albert H. Dyer, son of Mr. and Mrs. Henry Dyer, was born in Bridgeport, Connecticut on June 3, 1854. He grew up and was educated in New Haven, Connecticut. After a brief stop in Illinois, Dyer arrived in Atkinson, Nebraska in March of 1884. He married Hattie Blackmer in Atkinson on March 17, 1891 and took up residence in Fremont. Dyer lived there for the rest of his life.
Although Dyer did not receive a college education, he became one of Fremont’s most prominent architects. He was known as an expert in reinforced concrete construction and an authority on beam loads. Among the buildings he designed were the junior and senior high schools in Fremont, the Dodge County courthouse, the Pathfinder Hotel, and the York, Nebraska Odd Fellows Home. Dyer served as Fremont’s first city building engineer. During his one-year term, he started the building regulation program in Fremont and drew up the city’s building ordinances.
Albert H. Dyer died in Fremont on November 24, 1926.
SCOPE AND CONTENT NOTE
This collection consists of three oversize drawers of manuscript material designated as one series: 1) Architectural Drawings, 1913-1914, n.d.
The collection is comprised of building plans designed by the architectural firm, A.H. Dyer Co. of Fremont, Nebraska. Although many of the building plans found in this collection were for buildings in Fremont or Dodge County — e.g. the Fremont Hospital, the Fremont Bus Depot, the Fremont Stock Yards and Land Company office building, Fremont Junior and Senior High Schools, the Farmers Telephone Company office building in North Bend — Dyer’s work for other Nebraska communities is also well represented, including his drawings for the 1st National Bank of Pilger, and for a school at Lodgepole. Although only a few of the drawings are dated, it appears that most of the buildings date from the 1910-1920 time period.
INVENTORY
Series 1 – Architectural drawings
WR/01/03/13
Project
- First National Bank (Pilger, Neb.), B.H. Schaberg, Frederick Koplin
Front Elevation
South Elevation
West Elevation
North Elevation
Foundation of Basement
First Floor Plan
Second Floor Plan
Cross Section A-B
Longitudinal Section C-D
Longitudinal Section E-F
Cross Section G-H; Longitudinal Section I-J
Details of building (3 sheets)
Part Plan of Store Fronts; Section A-B
Plan and Elevation of Steel I-Beams
- Fremont Hospital
South Elevation (Front)
East Elevation
West Elevation
North Elevation
Foundation Plan
Basement Plan
First Floor Plan
Second Floor Plan
Third Floor Plan
Attic Floor Plan
Roof Plan
Transverse Section
Longitudinal Section
Details (6 sheets)
Supplementary Sheet showing East Wing
Details of Portico
Supplementary Plan #1
- Public School Building at Lodgepole, Nebraska School District #4, Cheyenne and Deuel Counties
Front Elevation (South)
West and East Elevations
North (Rear) Elevations
First Floor Plan
Second Floor Plan
Cellar and Foundation Plan
Roof Plan
Longitudinal Section
Cross Section C-D; Detail of Cornice
Window Details
Door Details
- Colfax County Bank Building (Howells, Neb.)
Front Elevation
Foundation Plan
Floor Plan
Section A-B, Rear Elevation
Side Elevation
Section C-D, Details
- One Story Brick Bank Building, Howells State Bank (Howells, Neb.), May 3, 1913
First Floor Plan
Front Elevation
Basement Plan
Side Elevation
Roof Plan
Side Elevation
Rear Elevation
Section A-B
Section C-D
Section E-F
Vault Details – Front
Half Size Detail of Cornice and Stone Water Table
Elevation of Cornice and Stone Panels
Details
- Bus Depot (Fremont, Neb.)
First Floor Plan (2 sheets)
Basement and Foundation Plan with Plumbing and Heating Details (2 sheets)
Longitudinal Section
Front, Rear, and North Elevations
South Wall of Waiting Room – Looking from driveway
Cross Section C-D looking West
South Elevation
Vertical Section at “B”
Elevation of Front and Rear Doors
Front Door Frame Details
Supplement showing change in size and style of driveway doors
Unidentified (2 sheets)
- Office Building for Fremont Stock Yards and Land Company (Fremont, Neb.)
Basement Plan
First Floor Plan
Second Floor Plan
Longitudinal Section
Cross Section
East Elevation
North Elevation
West Elevation
South Elevation
First and Second Floor Framing Plans
Attic Floor Framing Plan
Details (3 sheets)
Boiler Connections
Specifications
- Hotel Eno Annex
Heating Plans – First Floor
Heating Plans – Second and Third Floors
- Office Building for Farmers Telephone Company (North Bend, Neb.)
First Floor Plan
Second Floor Plan
Basement Floor Plan
Front Elevation
East Elevation
West Elevation
Rear Elevation
Exterior Details
Interior Details
- Warehouse Plans for Richards and Keene, Fremont, Nebraska
Floor Plan and Footing Plan
West Elevation
East Elevation
Section AA and Details
South and North Elevation
Door, Window Frame, and Footing Details
WR/MC/33/03
Project
- Fremont High School (Fremont, Neb.), Mar. 18, 1913 and Apr. 8, 1914
Ground Floor Plan
First Floor Plan
Second Floor Plan
Footing Plan
Revised Footing Plan
South Elevation (Front)
East Elevation
North Elevation
West Elevation
Section A-B Details
Transverse Section C-D
Section; Details
Detail of Portico
Details (2 sheets)
Window Frames Details
Map – 9th St., Park Ave., Main St.
Foundation Plan; Column and Footing Schedule
Ground Floor Plan; Beam Schedule
First Floor Plan; Sections
Second Floor Plan; Beam Schedule
Roof Plan; Beam Schedule
Revised First Floor Plan
Full Size Detail of Foot Light Trough
Stair Details
Balcony Plan
Detail of Rear Wall Around Gym
North Wall Window Openings
Stair Rail Detail
Auditorium Plan
Stair Design Detail
Beams and Floor Lines
Stair Details
Unidentified (2 sheets)
Plan of Underground Ducts
Heating, Ventilating, and Plumbing Plans
Ground Floor – Heating, Ventilating, and Plumbing Plans
First Floor – Heating, Ventilating, and Plumbing Plans
Second Floor – Heating, Ventilating, and Plumbing Plans
Main and Riser Plan – Heating, Ventilating, and Plumbing Plans
Heating, Ventilating, and Plumbing Plan Details
- Fremont Junior High School (Fremont, Neb.)
Tunnel Piping Plan – Heating, Ventilating, Plumbing, and Electric Plan
Foundation and Pipe Tunnel Plan
First Floor Plan
Second Floor Plan
Third Floor Plan
Section CC and Roof Plan
Cross Section AA
Longitudinal Section BB
East Front Elevation
North Front Elevation
South Elevation
West Elevation
Wall Sections
Details of Front Elevation
Details of North and West Entrances
Details of South Entrances
Details of Interior Doors and Frames
Details of Cabinet Work
Full Size Window Details
Details of Main Stairs
Full Size Stair Details
Details of North Entrance Stairs
Column and Footing Schedule; Footing Plan
Second Floor Plan
Third Floor Plan
Attic Floor Plan
Roof Plan
Footing Plan
First Floor Plan
Second Floor Plan
Third Floor Plan
Attic Piping Plan
Connection Details
First Floor Plan
Second Floor Plan
Third Floor Plan
Hollow Tile and Concrete Joist Details; Design of Steel Form Details
Detail of Beams over Gym
WR/01/03/17
Project
- Store Building and Hotel Annex, Edward Ruwe and L.H. Koehnhack, Fremont, Neb.
Front Elevation
Foundation Plan, Plan of Steel Beams, Plan of Second Floor
First Floor Plan
South Elevation
North Elevation
Rear Elevation; Detail of interior Door and Window Trim; Detail of Gutter-Full Size Detail of Base and Transom Bar
Plan of Front Showing Size of Glass; Detail of Rear Outside Door Frame
Details of Bearing Plates, Interior Columns, and Beams
Details of Interior Columns, Dimensions of Beams in Front and Plates
General Cross Section; Details of Fire Door and Second Floor
Full Headers
Full Size Detail of Window Frame for 13′ Brick Wall; Plan of Window Frame
Full Size Details of Window Frames for 8′ Wall
Full Size Detail of Transom Bar over Front Door
Full Size Detail of Finish for Wainscoting; Detail of Bathroom Windows
Plumbing and Heating Plans – Basement, First Floor, Second Floor
Barber Shop Plan (possible remodeling)
- Plan of Two Story Brick Store Building for Jesse A. Ruwe, Fremont, Nebraska
Front Elevation
Floor Plan (First Floor?)
Second Floor Plan (includes Dance Hall)
Basement Plan
North Elevation
Rear Elevation; Details of Screen and Rear Doors; Detail of Gutter
South Elevation
Details of Bearing Plates, Interior Columns, Beams, and Platform
Plan and Details of North Front
Details of Door and Window to Office on Second Floor
Full Headers
Longitudinal Section
Detailed Plans of Pilasters and Slide Door; Full Size Details of Base, Cap Finish for Chair Rail, and Plaster Cap
Full Size Detail of Window Frame for 13′ Brick Wall
Details of Doors and Door Frames, Windows and Window Frames, Stair Finish, and Ventilators in Dance Hall
Detail of Steel Girders
Details of Hangers, Joints, and Truss
Ceiling Plan and Stairs
Unidentified Ceiling Plan
WR/MC/35/02
John Petrow office building remodel (Fremont, Neb.), 1932
Frank H. Fowler store building (Fremont, Neb.), 1913
H.P. Lau Co. Wholesale Grocery building (Fremont, Neb.), 1923-1924
WR/01/03/14
Misc. unidentified
Subject headingsS:
Architecture — Designs and plans
Architects — Nebraska — Fremont
Colfax County Bank (Howells, Neb.)
Dyer, Albert Henry, 1854-1926
Farmers Telephone Company (North Bend, Neb.)
First National Bank (Pilger, Neb.)
Fremont High School (Fremont, Neb.)
Fremont Junior High School (Fremont, Neb.)
Fremont Stock Yards and Land Company (Fremont, Neb.)
Howells State Bank (Howells, Neb.)
AIP/law 12-1989
kfk 08-10-1998
Encoded TMM 03-31-2010



