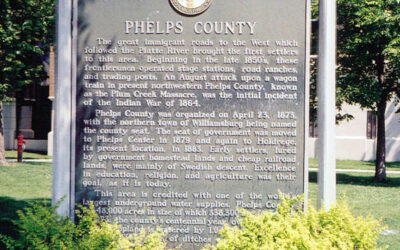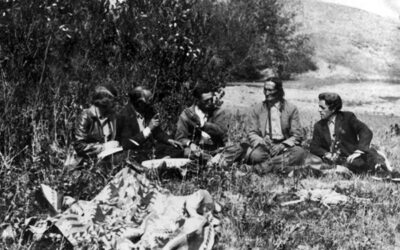HISTORY NEBRASKA MANUSCRIPT FINDING AID
RG4139.AM: George Gorball, 1845-1928
Architectural drawings: 1878-1880, n.d.
Lincoln, Lancaster County, Neb.; Chicago, Ill.: Architect
Size: 2 oversize folders
BACKGROUND NOTE
George Gorball, son of James and Rhoda (Hewett) Gorball, was born in Michigan in 1845. He appears for the first time in the 1876-1877 Lincoln (Nebraska) City Directory where he is listed with John Bostater in the architectural firm of Bostater and Gorball. In the 1878-1879 and 1880-1881 city directories, Gorball appears as an architect in private practice. Apparently Gorball left Nebraska in 1881 or 1882, as he was not listed in either the 1881-1882 city directory or the 1882-1883 Nebraska Gazetteer. According to notes in the files of the NSHS Historic Preservation Department, Gorball relocated in Chicago to pursue his career. He died there in 1928.
SCOPE AND CONTENT NOTE
This collection consists of two oversize folders of architectural drawings dating from 1878-1880 and undated. The drawings were produced by architect George Gorball during his tenure in Lincoln, Nebraska. Included are plans for a court house, school buildings, and residences. Gorball’s notations, which provide building title, date, architectural view, and whether or not the building was completed is provided in the description section of this inventory. Some of the buildings are unidentified and in a few cases dates of the plans are not available.
DESCRIPTION
OD082
Folder
-
- Residence of L. C. Burr, November, 1878
Front Elevation
First Floor Plan
Second Floor Plan
Side Elevation
Lancaster County Court House, September 1880 (not built)
Front Elevation
Flank Elevation
Ground Floor Plan
Transverse Section
Second Floor Plan
Nebraska Conference Seminary, York, NE, May, 1880
Front Elevation
Flank Elevation
Transverse Section
Ground Floor Plan
Second Floor Plan
York Seminary – North Wing, July, 1880
Front View
Side View
Floor Plan
Church, 1880 (unidentified)
East Front Elevation
South Front Elevation
Ground Floor Plan
Third Floor Plan
Basement Plan
I. M. Raymond’s Residence, Lincoln, NE, June, 1879
Foundation Plan
First Floor Plan
Second Floor Plan
Side View
Longitudinal Section
Front Elevation
School building (unidentified and undated)
Front Elevation
First Floor Plan
Second Floor
Side Elevation
Small School building (unidentified and undated)
Side Elevation and Stairway
Side Elevation
Floor Plan
Residence for Mrs. Ray
Preliminary Drawings: First Floor and Second Floor Plans
Alternate Plan: First and Second Floor Plans; Side Elevation and Rear
- Residence of L. C. Burr, November, 1878
OD083
Folder
-
- Court House Design, November, 1880
Elevation of Court House
Ground Floor Plan
School House (unidentified and undated)
Front, Rear, and Side Elevations with 2 Floor Plans
2 Floor Plans and Auditorium Plan
Design for Residence, August, 1880 (unidentified)
Ground Floor Plan
Second Floor Plan
Church Plans (undated and unidentified)
Front Elevation
Flank Elevation
Gallery Floor Plan
Unidentified Buildings Plans – 6 sheets
- Court House Design, November, 1880
ADDED ENTRIES:
Architects — Nebraska
Architecture — Designs and plans
Burr, Lionel C., 1848-1925
Gorball, George, 1845-1928
Lancaster County (Neb.) — History
Lincoln (Neb.) — Architecture
Methodist Episcopal Church in Nebraska
Nebraska Conference Seminary (York, Neb.)
Raymond, Isaac M., 1844-1909
York (Neb.) — History
York County (Neb.) — History
AIP/ksa 01-1990
Encoded TMM 04-07-2010



