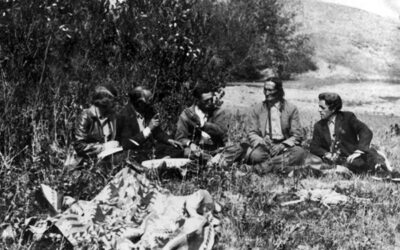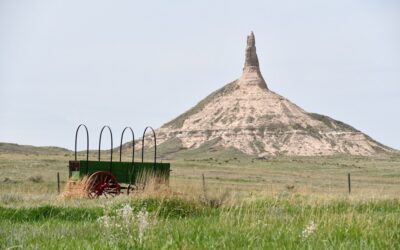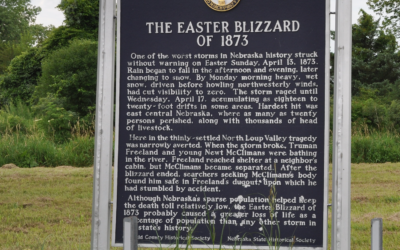Can you imagine living in a sod house—not as a pioneer, but as a modern person? Some people do, and some e pioneer-era soddies survive as modern dwellings.
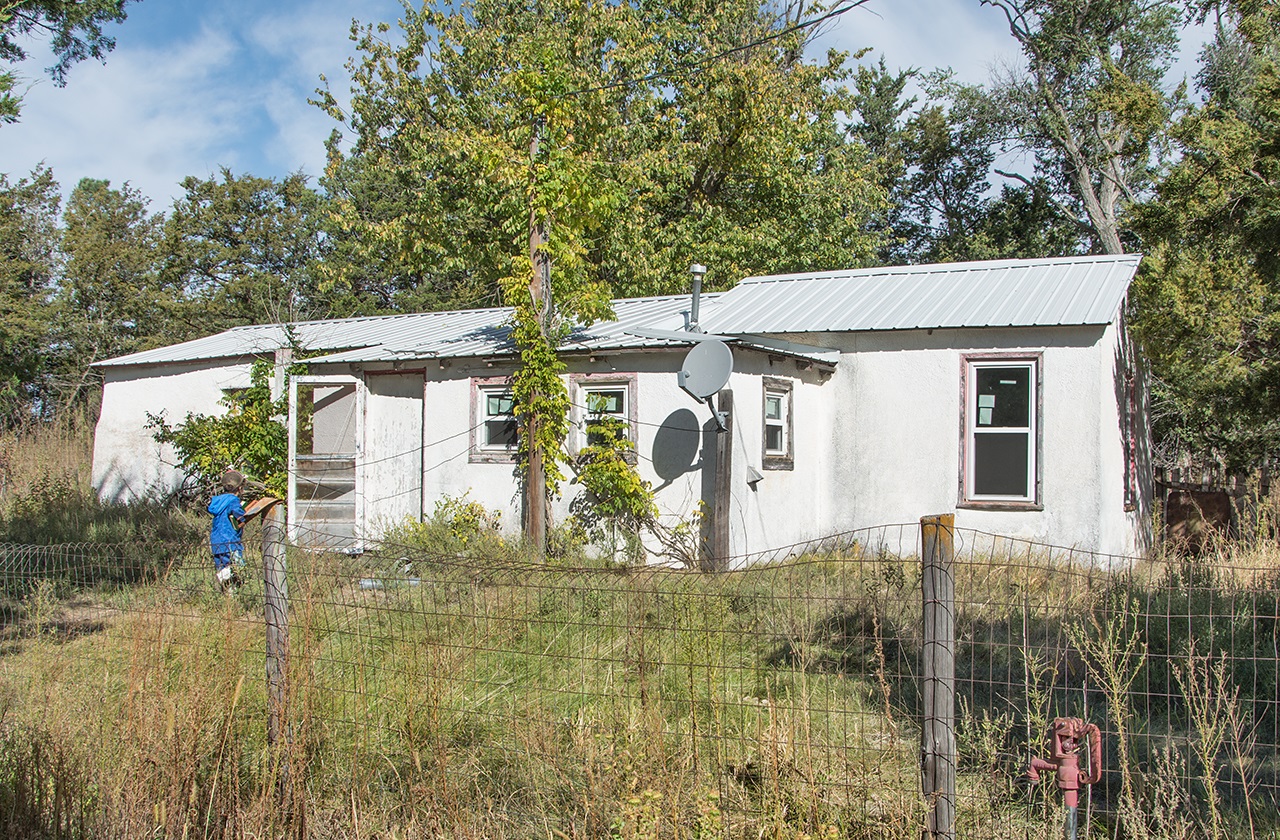
A recently occupied and well preserved sod house. Photo courtesy by Diane Laffin.
Most of our fieldwork on historic sod buildings is concerned with redundant houses—those that have been abandoned and left to return to the earth. Very few have remained occupied. Project architect David Murphy and architectural historian Diane Laffin, however, found a small group of sod houses that are still, or were very recently, occupied. They show how commodious and modern a sod house can be under favorable conditions. This small group has been occupied for 100-120 years, and look like they could stand for another century. The difference? Mainly, care and maintenance. Recall our earlier post on ruins (see it here), where we outlined four conditions that are crucial to sod house longevity. Those were: fence the livestock out, keep a good roof on it, make sure water drains away from the building, and protect the exterior surfaces from the elements. We show two well-maintained houses here, one constructed in the late 19th century, the other in the early 20th. They illustrate the importance of stuccoed, plastered, or cemented walls, for the exterior walls of these are in excellent condition.
In these examples, the sod bricks are protected not only from roaming livestock, but from the long-term effects of surface erosion caused by wind and rain. Protective coverings were very commonly used in history, and are ultimately an essential long-term preservation treatment. When cracks do occur in stucco, timely repair using caulk or plaster not only helps the coating stay sound, but ultimately protects the sod inside the walls. Another detrimental impact on a sod house, like all buildings, entails the loss of a weather-tight roof. The two sod houses shown have well-maintained roofs: one is covered in metal and the other has an asphalt-shingled roof. Tight roofs offer protection from water that can seep into the top of a sod wall, saturate the bricks with moisture, and eventually erode the wall from the inside out. Water will also rapidly cause exterior plaster to fall off the walls. Leaking roofs will cause multiple other problems as well. We also mentioned the importance of good site drainage. Excess water at the base of sod walls can develop serious structural problems. A lack of proper site drainage will increase ground moisture in the bottom of the walls and allow freeze-thaw cycles to undermine the base by reducing the solid bricks into loose dirt. In un-plastered walls, this causes the outside surfaces to fall away, reducing the structural profile at ground level. This is why, on plastered soddies, we often see thick concrete curbs poured around the base of the walls. Curbing can either be part of a repair, or an original preventative measure, depending on when the plaster was first applied. These thick curbs are often seen on ruins, where they can be evidence of formerly plastered walls. The high curb on the house shown here is unusual, and looks to be part of its original aesthetic.
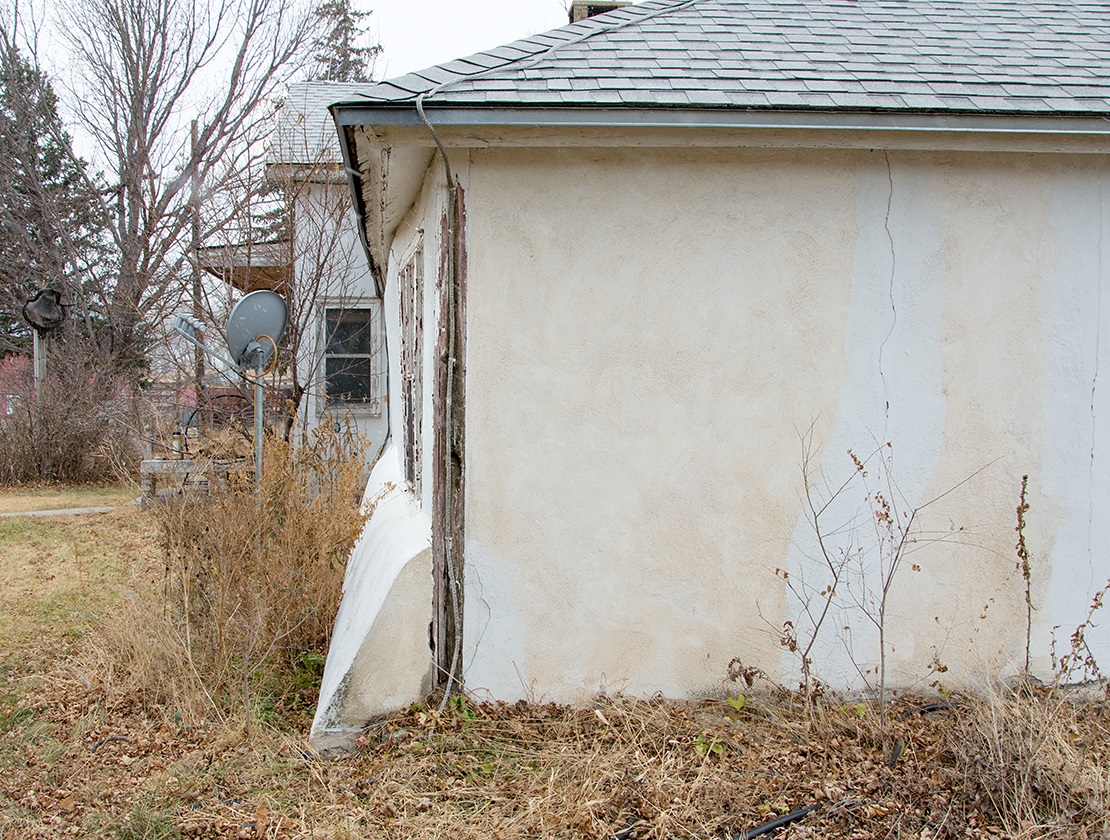
Detail of plastered wall on an occupied sod house, western Nebraska. Photo courtesy by Diane Laffin.
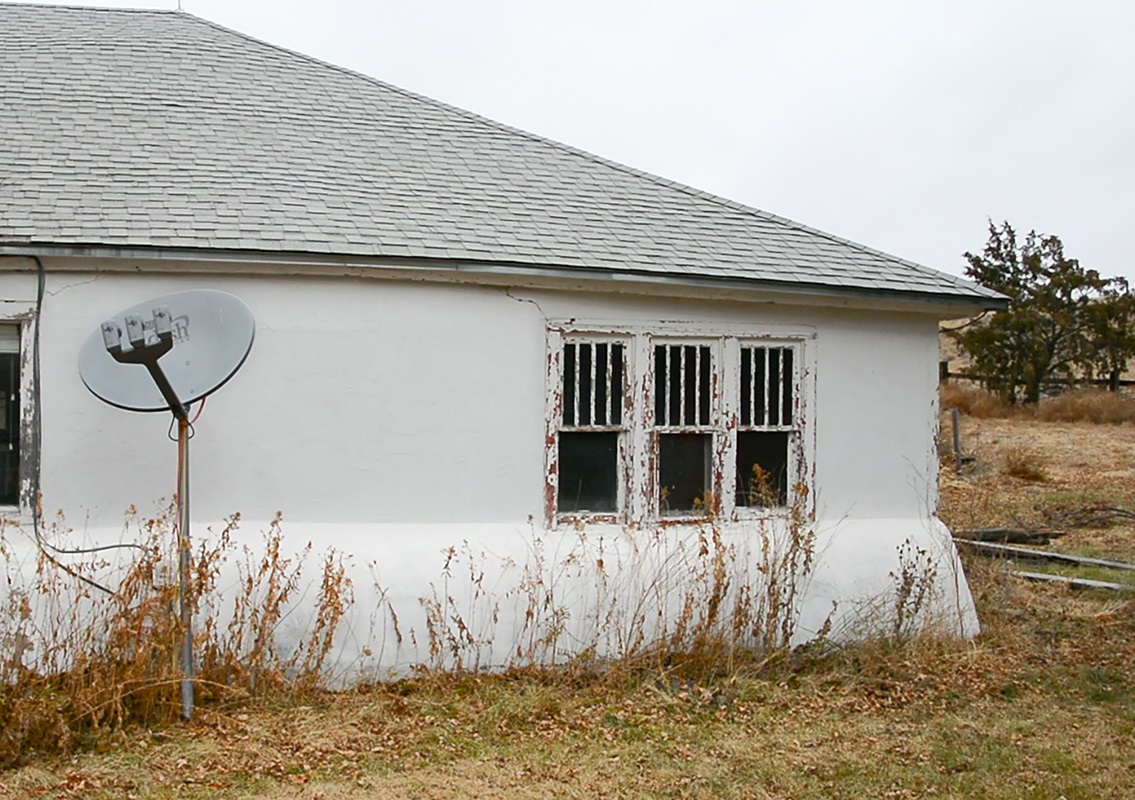
Detail of the wall curb on an occupied, 19th century soddie, western Nebraska. Photo courtesy by Diane Laffin.
The sod houses featured here have all the modern conveniences one would expect in a house. All have internal plumbing and modern bathrooms, though in the older ones, the bathrooms were provided in wood frame additions to the sod house. One, built in the mid-1940s, had both the bathroom and the kitchen built within the sod walls. And just to reinforce the points made here, two of these illustrated soddies are equipped with WiFi and satellite dishes!
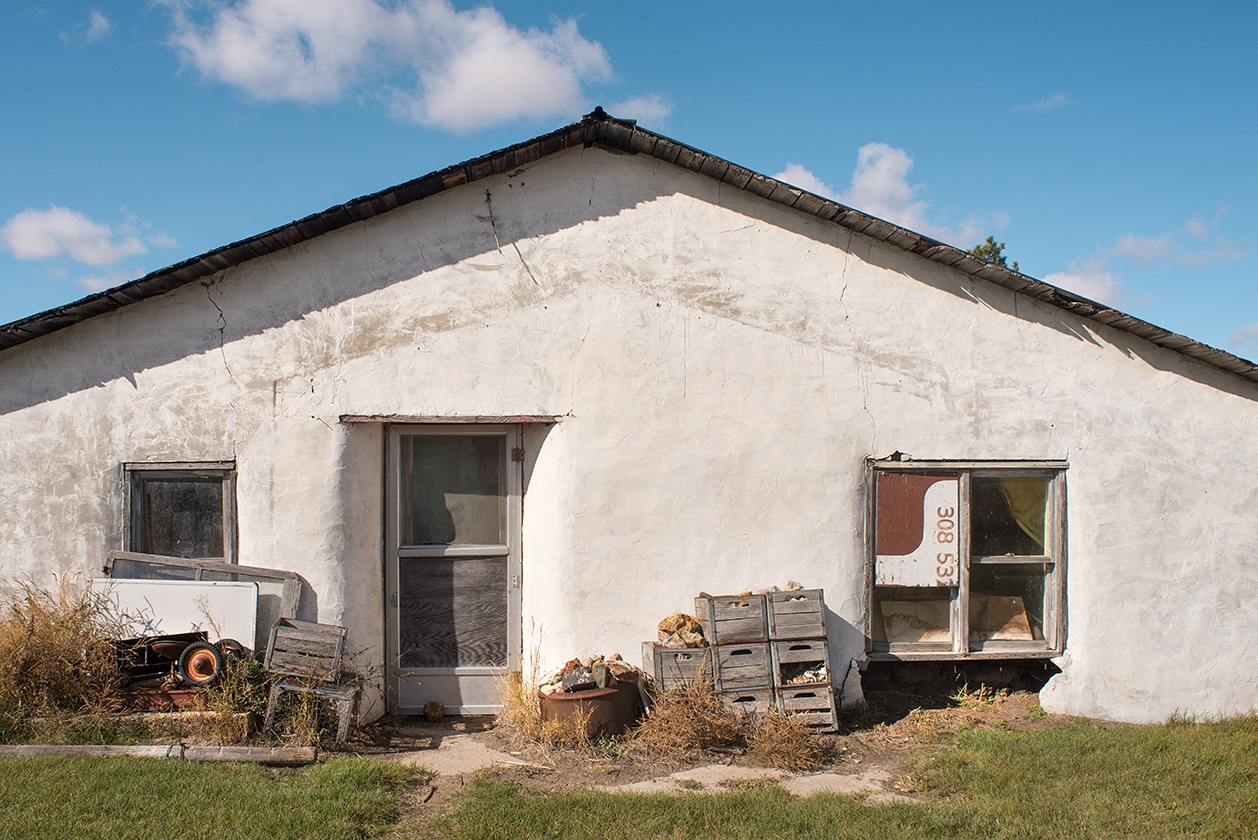
Front facade on a recently occupied, mid-century soddie in central Nebraska. Photo courtesy by David Murphy.
Written by architectural historian Diane Laffin and senior project architect David Murphy

