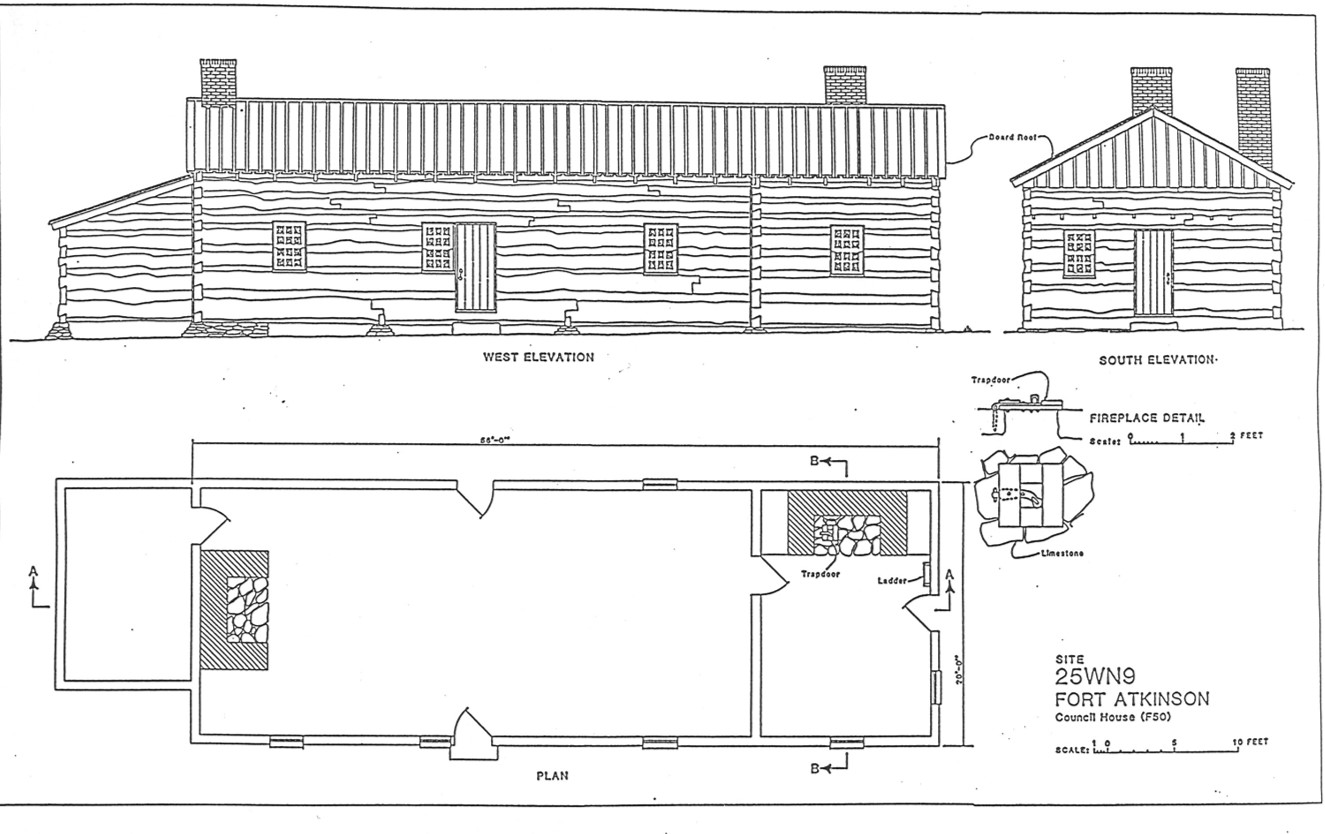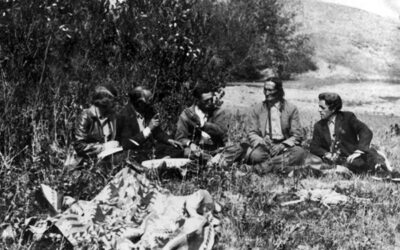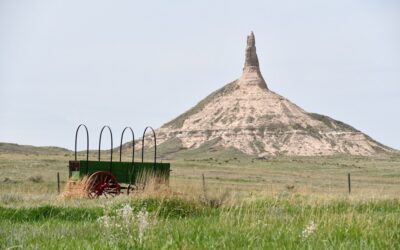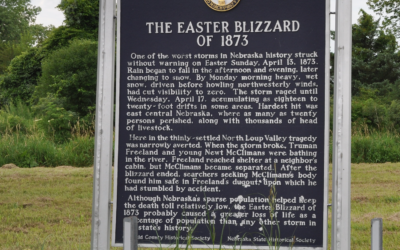Some of the structures at Fort Atkinson State Historical Park have been reconstructed very accurately from data gathered by archeologists from History Nebraska. Three of the four barrack’s walls from the barrack quadrangle and the powder magazine are the centerpiece and what people envision from a frontier fort. However, Fort Atkinson was built to be self-sufficient and was composed of 30 to 40 buildings at its height. One of the nonmilitary buildings that has also been reconstructed is the Council House.
The Council House was excavated in 1984 under the supervision of former History Nebraska archeologist Gayle Carlson. Historical research, also conducted by Carlson, described the Council House as a two room, one large and one small, structure with two fireplaces. The large room was used as a meeting place or as a space for Native Americans to stay in when visiting the fort. It was also used on occasion for social events (Carlson 1990:93-94). A loft in the smaller room was used to store good the Indian Agent would use to maintain friendly relations with the local Native Americans. The smaller room also served as the living quarters for the Indian Agent.
The remains of the building were completely excavated. Five foundation piers were found in place. These were used to level the first course of logs. The remains of two fireplaces, one for each room, were also found. These two sets of features help to confirm the dimensions of the structure. The distribution of nails, door hardware, and window glass also contributed to firmly outlining the building. The amount of window glass was densest on the west side of the building indicating this was the main entrance. The outline of the building and the structural features are shown below on an air photo of the reconstructed Council House at Fort Atkinson State Historical Park. As you can see, the reconstruction lines up nearly exactly with the archeological features.
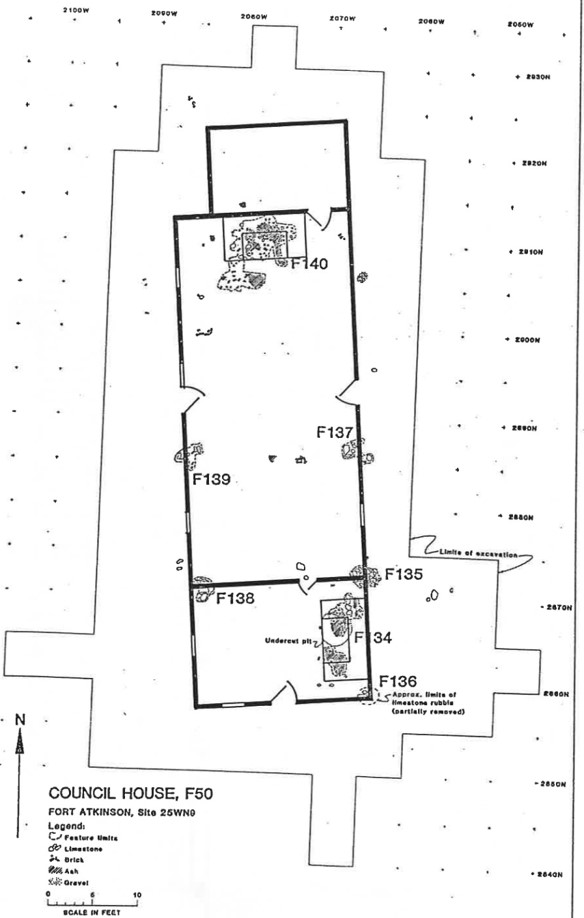
Excavation Map of the Council House
While so clearly defining the building is quite the accomplishment and allowed the building to be faithfully reconstructed, the Council House excavation held perhaps this author’s favorite archeological feature. A circulate pit underneath the fireplace base in the smaller of the two rooms held a large hinge. The pit would have been covered by a trap door, held in place by the hinge. The pit would have served as a place to hide items underneath soot, ashes, and perhaps a layer of unmortared brick or limestone slabs. Rarely does archeology resemble cinematic depictions, but in this instance, archeologists in 1984 did indeed find a secret compartment.
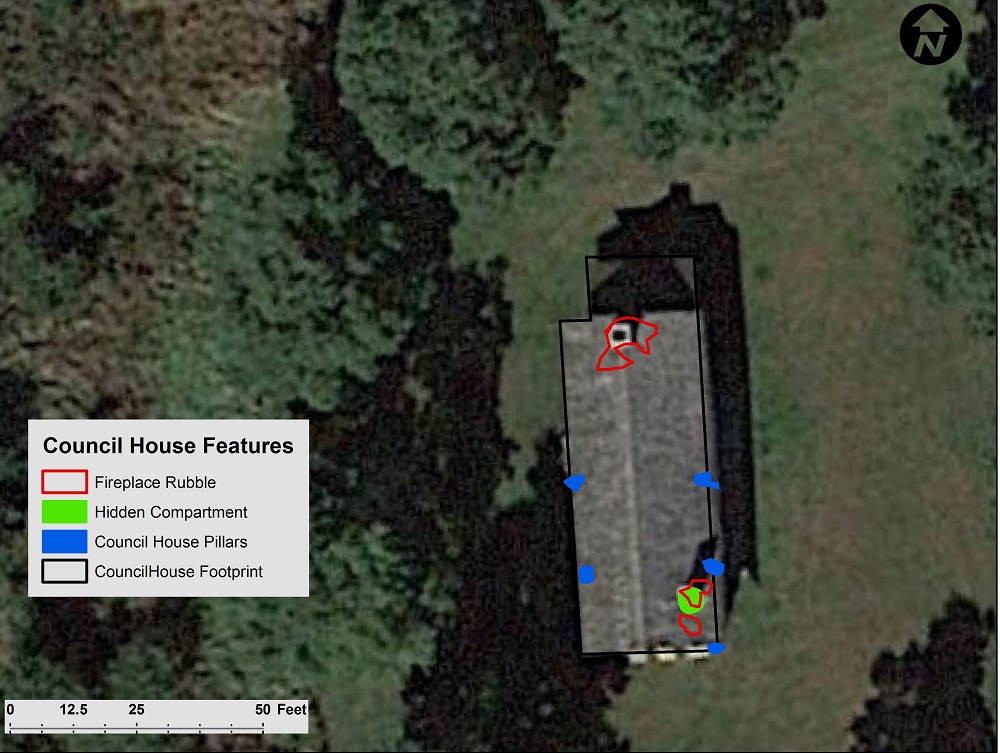
Archeological Excavation Overlaid on an Air Photo
References
Carlson, Gayle
2020 Archaeology and Reconstruction of the Fort Atkinson Council House. Central Plains Archeology 2:91-131. Nebraska Association of Professional Archaeologist, Lincoln.

