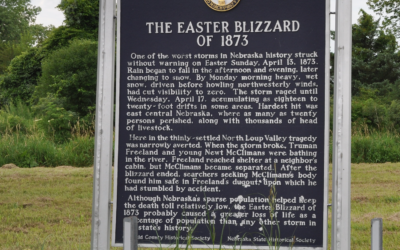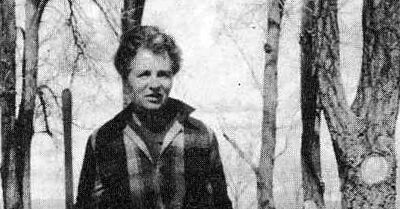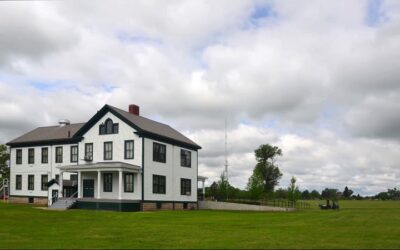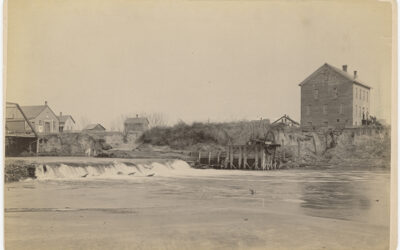We’re all about exploring curiosity. Sometimes, curiosity turns a conversation with a friend into years of study and an article about Nebraska’s beautiful round barns.
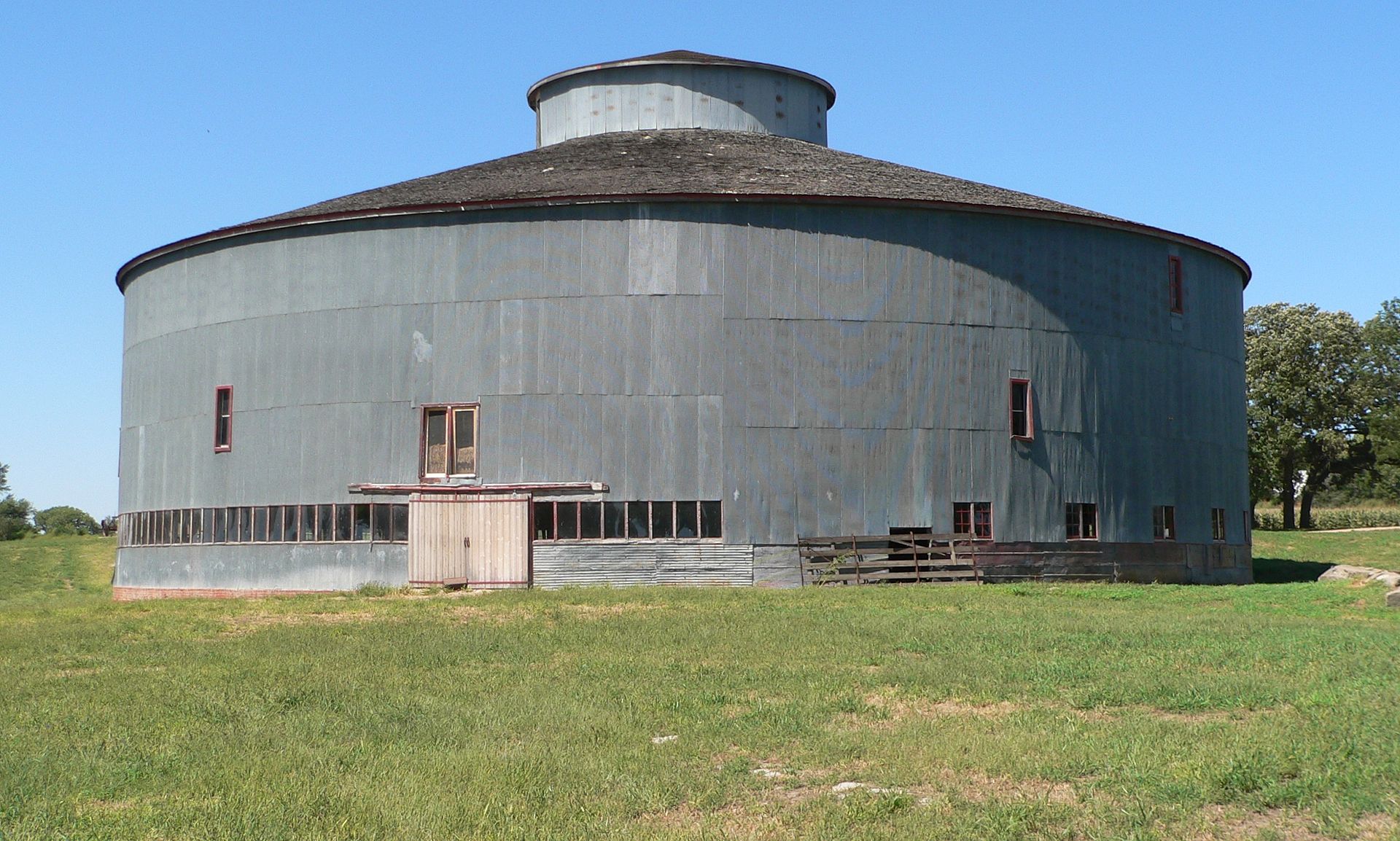
The Starke Round Barn in Red Cloud, NE. Listed on the National Register of Historic Places and included in this article.
The following is an excerpt from Roger Welsch’s 1970 Nebraska History article, “Nebraska’s Round Barns”
On a bright fall day in 1964 I was driving down a gravel road southeast of Lincoln telling Victor Lane, a friend, and colleague of mine, about an exciting course in folk architecture that I had just completed at Indiana University’s Folklore Institute. I was describing to him traditional barn roof styles and the very rational bases for them. As we drove along I pointed out to him the short-span gable, the longer-span “broken gable, the gambrel with its eminent efficiency of space and strutting, and then, since I did not immediately see one, I tried to describe the Gothic or “rainbow” roof, with its two steep convex curves meeting at the roof ridge. In attempting to describe the great falling arcs, I used the word “round.”
Professor Lane said that he was quite familiar with these round-roofed barns and that one was located along this very road that he frequently drove to his Bennet home. But he asked why I restricted my term “round” to the roof when the walls are also round. Our mutual terminological confusion had not yet been resolved when my eyes fell on what was indeed a round barn. The roof was a cone, and the floor plan was clearly round. We then knew what we were talking about, but a new confusion settled over me. The smug certainty of classroom knowledge was confronted with a field reality: why round? Was this barn one of a kind, one of several, or a representative of a whole tradition? Was this a Nebraska, west-central, or American phenomenon? What kind of story lay behind this striking building?
Note: the word Indian is used instead of Native American as it was the norm at the time.

