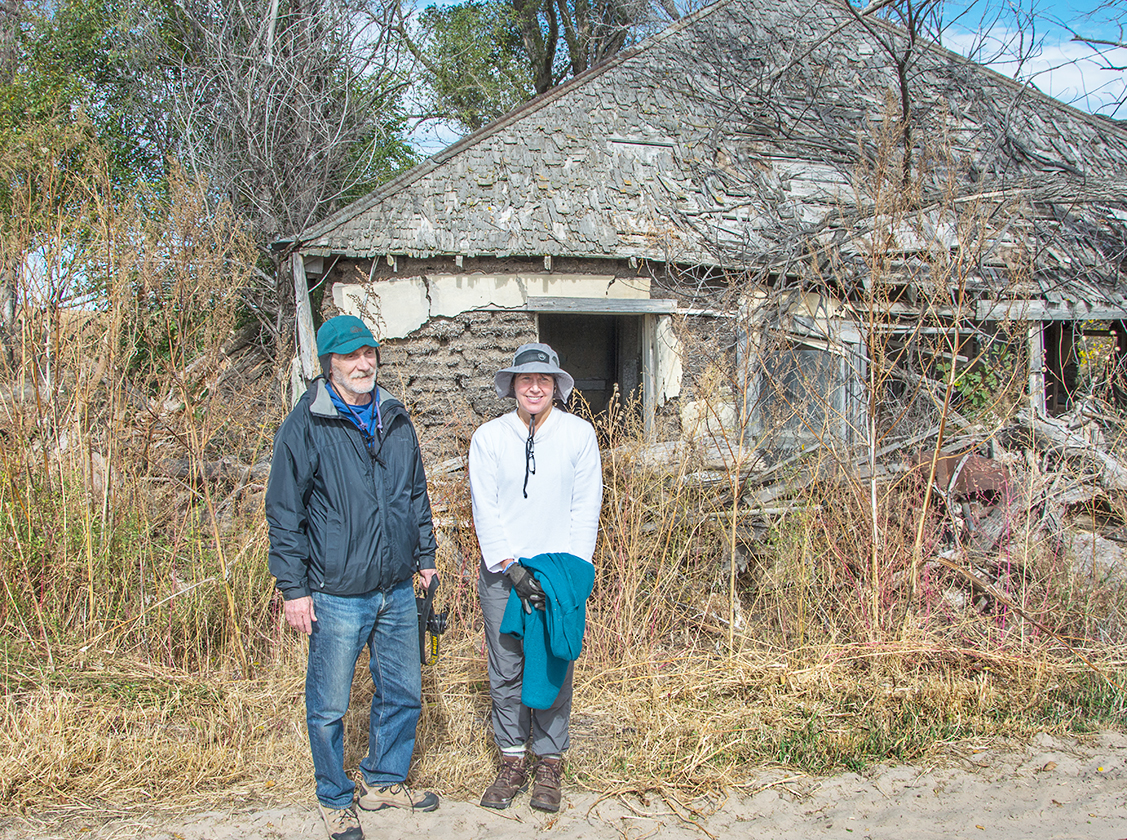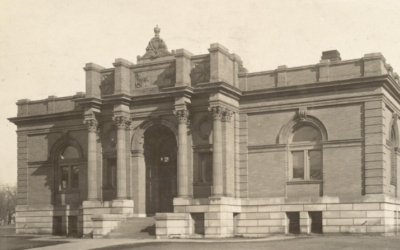 David Murphy (Senior Research Architect) and Diane Laffin (Architectural Historian) stand in front of a six room sod house in Logan County, Nebraska, in Fall 2016.
David Murphy (Senior Research Architect) and Diane Laffin (Architectural Historian) stand in front of a six room sod house in Logan County, Nebraska, in Fall 2016.
Historic Preservation and Archaeology staff have been performing a collaborative mini-survey of standing sod houses in Logan, Blaine, Hooker, and Custer counties, in an effort to further document this rapidly vanishing historical resource. It’s not likely that the next generation of Nebraskans will be able to visit more than a handful of these iconic dwellings.
Several property owners generously welcomed NSHS to photograph, measure, and sketch their soddies in late September and mid-October. Among the sites surveyed were a group of very large sod houses not previously recorded by NSHS staff. These six-, seven-, and even nine-room houses are best described as sod bungalows, or houses designed with the same bungalow-era floor plans that became popular in wood frame construction throughout the state in the nineteen teens and twenties.
One of these, a six-room Logan County soddie, is visible behind David Murphy (Senior Research Architect) and Diane Laffin (Architectural Historian) in the photograph. These new finds show that, among some rural Nebraskans, sod wall construction was not only preferred, but adaptable to modern house styles as well. Staff are looking to make more information available as the research progresses.




