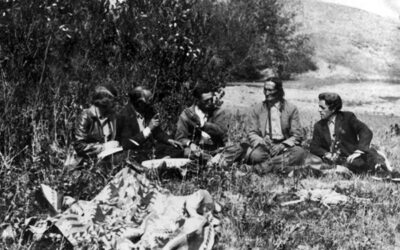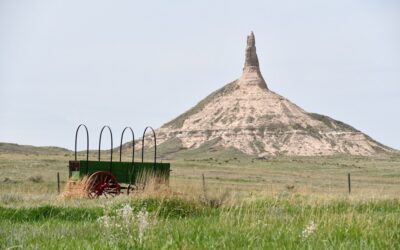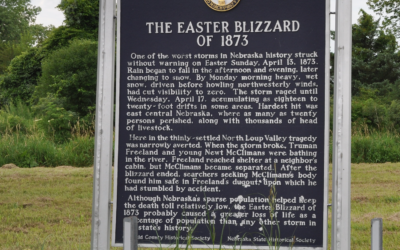HISTORY NEBRASKA MANUSCRIPT FINDING AID
RG4064.AM: Burlington and Missouri River Railroad. Railroad Structures (Nebraska)
Drawings (copies): 1884-1907
Size: 10 items (1 oversized folder)
BACKGROUND NOTE
The Chicago, Burlington, and Quincy Railroad was incorporated in Illinois in 1864. Backed by a group of Boston investors, the Chicago, Burlington, and Quincy was interested in financing the growth and development of short lines in the west for eventual absorption into the main line as the latter moved westward. For this purpose, the Burlington and Missouri River Railroad Company in Nebraska was incorporated under a Nebraska State Charter in 1869. Construction from Plattsmouth to Lincoln began in July, 1869. Over the course of the next twenty years, the Burlington continued laying track in Nebraska so that, ultimately, the Chicago, Burlington and Quincy operated about 2870 miles of track in Nebraska, the most mileage of any carrier in the state. In order to provide telegraphic communication and refueling points, the railroad required manned stations every eight to twelve miles. At the peak of Burlington operations in Nebraska, there were over 730 such stations across the state.
SCOPE AND CONTENT NOTE
This collection consists of one oversized folder containing ten drawings. The drawings are of buildings and structures built by the Burlington and Missouri River Railroad in Nebraska. The drawings in this series are copies taken from the original vellum or linen produced by the railroad.
INVENTORY
Item
- Eating House at Oxford, Nebraska, November, 1884 — Front and Rear Elevations
- Rulo Bridge, November 3, 1886 — Erection Diagram of 375 ft. span
- Proposed Passenger Station for Beatrice, Nebraska, Union Pacific and Burlington and Missouri, February, 1890 — East and West Elevations; Floor Plan
- Standard Plan of High Tank, March, 1890 — Elevations of Tanks, Bents, and Frame; Framing — Plan of Roof and Sub-roof
- Ravenna Eating House, March 30, 1892 — Front Elevation; Second Floor
- Plattsmouth Depot, April 11, 1896 — Front Elevation; Floor Plan
- Standard Plan of Low Tank, January, 1898
- Proposed Depot for Alliance, Nebraska, December 11, 1906 — Front Elevation; First and Second Floor Plans
- Standard Plan of Low Tank, January 22, 1907
- Eating House at Red Cloud, Nebraska, n.d. — Front Elevation
Subject headings:
Alliance (Neb.) — History
Architectural design
Architectural drawings — Nebraska
Architecture — Nebraska
Beatrice (Neb.) — History
Box Butte County (Neb.) — History
Bridge construction — Nebraska
Buffalo County (Neb.) — History
Burlington and Missouri River Railroad
Cass County (Neb.) — History
Furnas County (Neb.) — History
Gage County (Neb.) — History
Oxford (Neb.) — History
Plattsmouth (Neb.) — History
Railroads — Buildings and structures
Red Cloud (Neb.) — History
Richardson County (Neb.) — History
Rulo (Neb.) — History
Webster County (Neb.) — History
AIP/ksa 01-1990
kfk revised 01-09-2001



