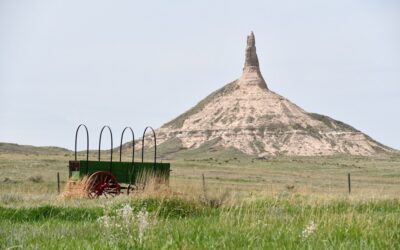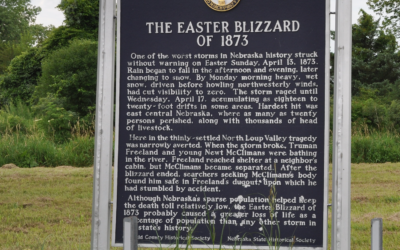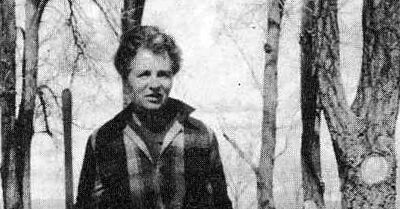HISTORY NEBRASKA MANUSCRIPT FINDING AID
RG4051.AM: George Grabe, 1883-1949
Architectural drawings: 1939-1940
Columbus, Platte County and Fremont, Dodge County, Nebraska: Architect
Size: 1 folder
BACKGROUND NOTE
George Grabe was born in Germany on February 28, 1883 and shortly thereafter immigrated to America with his family. He moved to Blair, Nebraska as an 18-year-old, marrying Mabel Peak in 1905. Grabe then moved to Omaha to get his start in the construction business. After living awhile in Aurora, he settled in Columbus to begin practicing architecture under the tutelage of Charles Wurdeman. In 1914, Grabe formed a partnership with John Helleberg, Sr., taking over Wurdeman’s long-standing business, in which Grabe had already been a partner for some time. Helleberg had also previously been involved with Wurdeman.
Grabe moved to Fremont in 1928 to begin working with A.H. Dyer, whose company he took over upon Dyer’s death. Grabe was a member of the Methodist Church, the Rotary Club, the Chamber of Commerce, the Eagles Lodge, the American War Dads, and the American Institute of Architects. He had three daughters and one son; the latter was in the Navy, explaining Grabe’s involvement in the American War Dads. George Grabe died October 24, 1949 in Fremont, Nebraska.
Note: For more information on George Grabe, see his page on Place Makers of Nebraska: The Architects.
SCOPE AND CONTENT NOTE
This collection consists of one folder containing various architectural drawings relating to the Power Plant in Fremont, Nebraska. The drawings date from ca. 1939 to 1940.
INVENTORY
Power Plant, Fremont, NE
Metal Stools, 2-1-1940
Power Plant alterations (Scale 1/4”), 12-12-1939
Power Plant alterations (Scale 1/8”), 1-12-1940
Change in General Construction (Scale 1/8”), 1-11-1940
Additional Roofing (Scale 1/8”), 12-13-1939
Sill Extensions (Scale ½”), 12-5-1939
Power Plant Alterations
Details, Sheet 1
Details, 2nd floor, sections, Sheet 2
Details, sections, walls, Sheet 3
Details, sections, Sheet 4
Details, sections, counters, Sheet 5
Details, sections, walls, Sheet 6
Details, Sections, Sheet 7
M-1. Basement Floor Plan
M-2. First Floor Plan
M-3. Second Floor Plan
M-1. Basement Floor Plan
Boiler Specifics
Operating Floor Plan (Scale ¼”)
Section on line C-C (Scale ¼”)
Section on line B-B (Scale ¼”)
Power Plant Improvements for The Department of Utilities – Fremont, NE
Plot Plan (Scale 1/16”)
Basement Floor Plan (Scale 1/16”)
First Floor Plan, West & South Elevations & Details (Scale 1/16”)
Plan – Basement, 1st floor; West elevation (8/8/39) & sections
Second Floor Plan, Details (Scale 1/16”)
Attic Floor Plan, Details (Scale 1/16”)
Roof Framing Plan, Details (Scale 1/16”)
East & North Elevation, Sections ‘A-A’ & ‘B-B’ (Scale 1/8”)
Details of North Elevation
Details, Sections
Void Basement Floor Plan
Void First Floor Plan
Void First Floor Plan
Void Second Floor Plan
Void Details
Details, Framing Plans – Alterations
Basement & First Floor Plans (Plumbing and electrical) (Scale 1/8”)
Second & Attic Floor Plan (Scale 1/8”)
Subject headings:
Architects — Nebraska
Architectural drawings
Electric power plants — Nebraska — Fremont
Grabe, George, 1883-1949
TMM 11-16-2018



